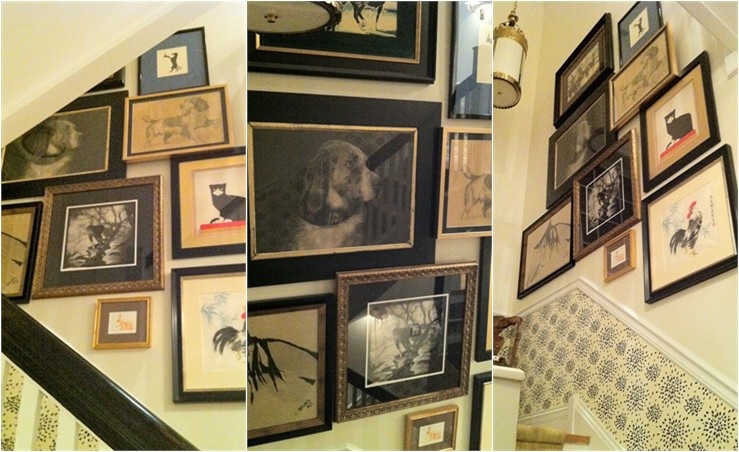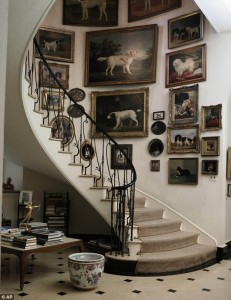 Two summers ago I was fully engrossed in Mrs. Astor Regrets by Meryl Gordon. The book chronicles the life and times of the legendary socialite Brooke Astor. Mrs. Astor was a fan of Albert Hadley – perhaps my favorite of the legendary interior designers working within New York society during the 60s, 70s and 80s. Accordingly, although I fully enjoyed the gossipy tidbits within the book’s pages, what really stuck with me was Mrs. Astor’s over-the-top personal style and her flair for living well. She was an avid collector of things and people. One such collection consisted of oil paintings of dogs – each prominently displayed in the circular stairway of her Westchester home, Holly Hill (pictured left).
Two summers ago I was fully engrossed in Mrs. Astor Regrets by Meryl Gordon. The book chronicles the life and times of the legendary socialite Brooke Astor. Mrs. Astor was a fan of Albert Hadley – perhaps my favorite of the legendary interior designers working within New York society during the 60s, 70s and 80s. Accordingly, although I fully enjoyed the gossipy tidbits within the book’s pages, what really stuck with me was Mrs. Astor’s over-the-top personal style and her flair for living well. She was an avid collector of things and people. One such collection consisted of oil paintings of dogs – each prominently displayed in the circular stairway of her Westchester home, Holly Hill (pictured left).
I had struggled for a long time with the right design approach for the dramatic front stairway of my own home. Gaining inspiration from her story, I loved the idea of hunting for a collection. In fact Albert Hadley once famously said “Nothing comes cheap, though an educated eye will always spot very nice things for the least money.” As I am not an Astor this was my philosophy. However, I broadened Mrs. Astor’s concept a bit and began to collect any piece of art with an animal as the subject matter. The pieces in my collection came from dusty antique stalls, trips to other cities, and low-ball auctions bids. In many cases I spent more on the frmaing than the pieces themselves. And I took great care framing all in a pallet of black and gold.
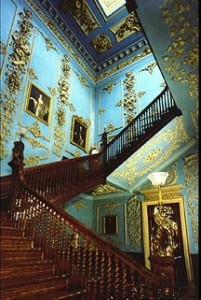 When the time came to hang the collection I was a bit apprehensive. My mind raced with imagery of the Salon Approch (something I saw first depicted in the film The Age of Innocence). I gravitated the idea of clustering many different items together in the salon style – mixing varied shapes and subject matters. I have always been obsessed with the dramtic stairway in the English Country Estate depcited in the classic Merchant Ivory Film The Remains of the Day (filmed in England’s Powderham Castle – pictured right). I loved the texture of the walls at Powderhorn and the richness of the three dimensional reliefs. Without a clear vision I wasn’t really ready to put hammer to nail until I had it all sorted out in my mind.
When the time came to hang the collection I was a bit apprehensive. My mind raced with imagery of the Salon Approch (something I saw first depicted in the film The Age of Innocence). I gravitated the idea of clustering many different items together in the salon style – mixing varied shapes and subject matters. I have always been obsessed with the dramtic stairway in the English Country Estate depcited in the classic Merchant Ivory Film The Remains of the Day (filmed in England’s Powderham Castle – pictured right). I loved the texture of the walls at Powderhorn and the richness of the three dimensional reliefs. Without a clear vision I wasn’t really ready to put hammer to nail until I had it all sorted out in my mind.
Then last fall, while on a buying trip in New York, I had dinner at a really chic West Village restaurant called The Lion. Within their huge two story atrium dining room the designer had hung a vast array of art salon style on all the walls. Like my collection, their’s was a mix of style and subject, of photography and painting. But what really spoke to me was how the pictures were hung so that they were overlapping in some areas – like a collage. I loved it. It created the three dimensional effect I was looking for. I wasn’t sure how the logistics would work, but I decided I would give it a go in my own stairway.
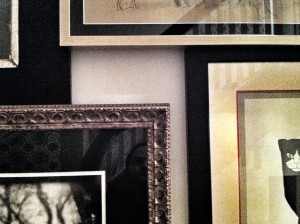 I know many people measure and sketch any wall grouping before actually hammering anything. Personally I prefer a more spontaneous approach – provided I have a wide array of pieces to choose from. In this case I started with the piece which I designated as the central focus – the retriever profile. From there I worked clockwise building pieces around each other and then finally worked up. I tried thinking of the grouping as a collage – allowing sight overlap in a few spots. The secret to executing this effect was the use of self adhesive felt discs. I used them to add stability behind corners which need to rest away from the walls. I also used a strong double stick tape to secure the areas where the pieces overlapped. The end result turned out just as I had hoped. The photos really don’t do justice to the dimensional quality created by the overlap.
I know many people measure and sketch any wall grouping before actually hammering anything. Personally I prefer a more spontaneous approach – provided I have a wide array of pieces to choose from. In this case I started with the piece which I designated as the central focus – the retriever profile. From there I worked clockwise building pieces around each other and then finally worked up. I tried thinking of the grouping as a collage – allowing sight overlap in a few spots. The secret to executing this effect was the use of self adhesive felt discs. I used them to add stability behind corners which need to rest away from the walls. I also used a strong double stick tape to secure the areas where the pieces overlapped. The end result turned out just as I had hoped. The photos really don’t do justice to the dimensional quality created by the overlap.
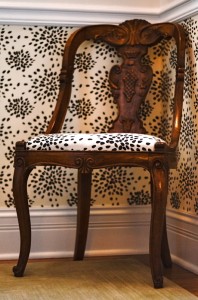 And for me the poetic grace note for this project came from the fact that the wallpaper I choose for this area a year before I ever envisioned this project was “fireworks in black” for Hinson and Company by Albert Hadley.
And for me the poetic grace note for this project came from the fact that the wallpaper I choose for this area a year before I ever envisioned this project was “fireworks in black” for Hinson and Company by Albert Hadley.
